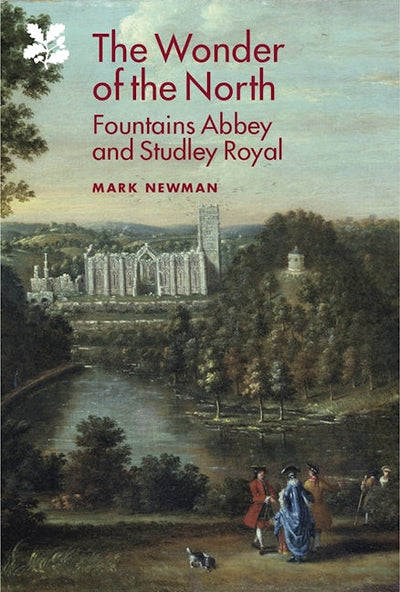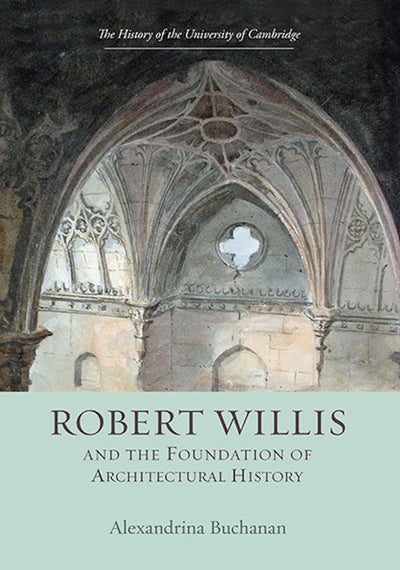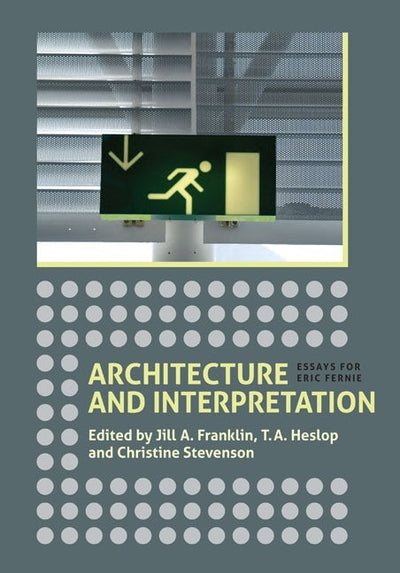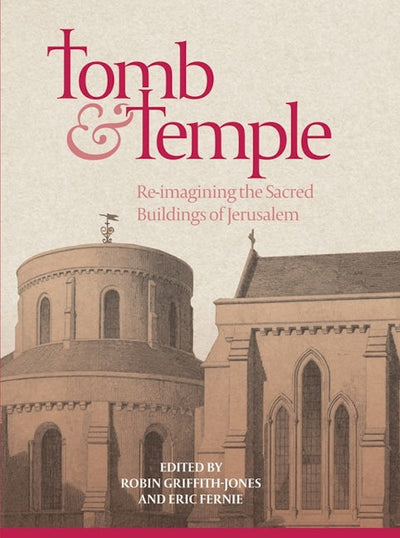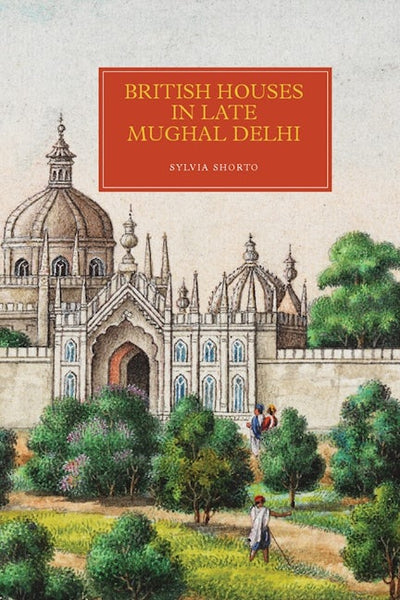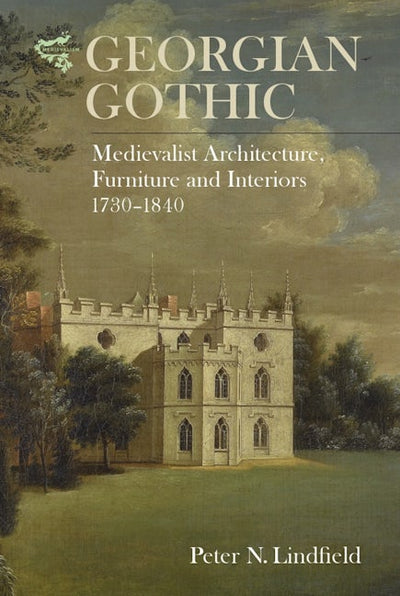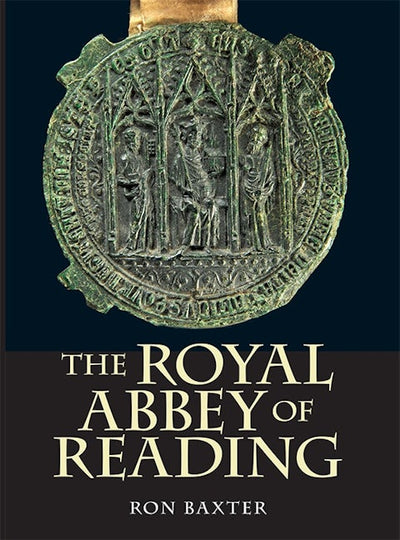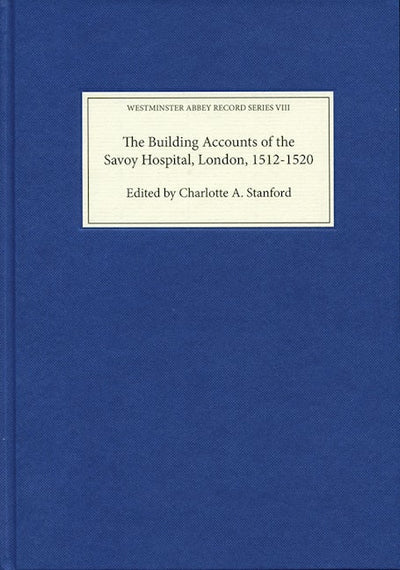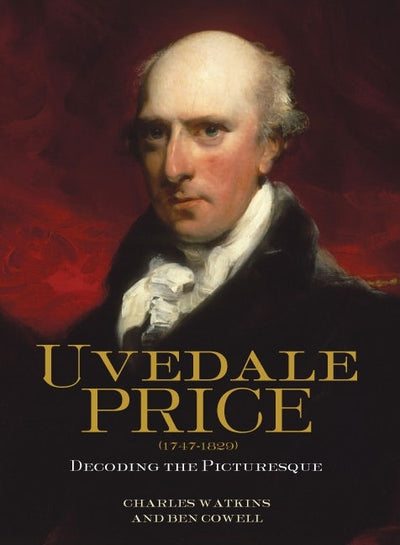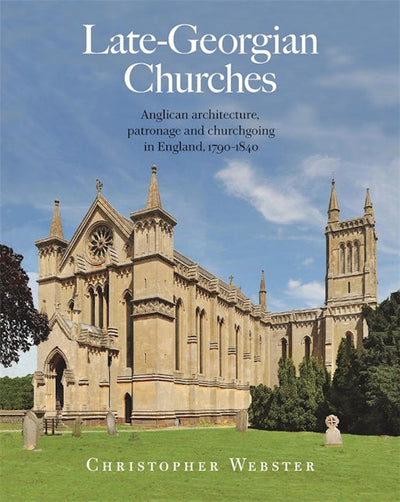-
Antiques & Collectibles
-
Architecture
-
Bibles
-
Biography & Autobiography
-
Body, Mind & Spirit
-
Comics & Graphic Novels
-
Crafts & Hobbies
-
Design
-
All collections
-
Foreign Language Study
-
Games & Activities
-
Gardening
-
House & Home
-
Humor
-
Language Arts & Disciplines
-
Literary Collections
-
Mathematics
-
Miscellaneous
-
Nature
-
Pets
-
Philosophy
-
Photography
-
Poetry
-
Reference
-
Self-Help
-
Study Aids
-
Transportation
-
True Crime
-
Antiques & Collectibles
-
Architecture
-
Bibles
-
Biography & Autobiography
-
Body, Mind & Spirit
-
Comics & Graphic Novels
-
Crafts & Hobbies
-
Design
-
All collections
-
Foreign Language Study
-
Games & Activities
-
Gardening
-
House & Home
-
Humor
-
Language Arts & Disciplines
-
Literary Collections
-
Mathematics
-
Miscellaneous
-
Nature
-
Pets
-
Philosophy
-
Photography
-
Poetry
-
Reference
-
Self-Help
-
Study Aids
-
Transportation
-
True Crime
The Painted Histories of the Welles-Ros Bible (Paris, BnF Fr.1)
Regular price $130.00 Save $-130.00At some point between c.1366 and 1373, the noblewoman Maud de Ros, widow of the Lincolnshire baron John de Welles, commissioned what is now the earliest surviving entire translated Bible from England. The Welles-Ros Bible contains the most complete edition of the Anglo-Norman Bible - a close, often literal translation of the Vulgate into insular French - as well as 82 narrative, highly personalized illustrations.
As this first long-form study of the manuscript argues, Maud commissioned the Bible to serve as a mirror, guide, family archive, dynastic chronicle, and source of spiritual instruction and consolation for her youthful son, John, 5th Baron Welles (1352-1421). Moreover, Maud played a key role in the production of the text edition and the design of many of the images. This book analyzes the manuscript, its text, and its vivid illuminations in the context of rich traditions of medieval biblical translation, production, and illustration, offering fresh insights into the roles of images in shaping and mediating scripture and religious experience. Adding to our understandings of life among the lower nobility in later fourteenth-century England, this cultural history of a major artefact also expands our picture of the cultural patronage and creative agency of laywomen, as well as medieval strategies of memorialization, responses to the Plague, and ideas about gender, identity, sexuality and the emotions.

Mills Transformed
Regular price $39.95 Save $-39.95Textile mills producing woollen, cotton and silk fabric were the backbone of the industrial revolution, and as much part of our national heritage as churches and country houses. They were responsible for placemaking in the towns and cities of Yorkshire, Greater Manchester, Lancashire and Cheshire, and are still a familiar and prominent part of the landscape of many towns. There are over 650 mills in these counties which are empty or underused, and under threat. But there are many examples of mills being renovated and repurposed for a variety of uses by inspiring people and organisations.
With case studies drawn from extensive interviews with owners, developers and users of these buildings, the book celebrates the repurposing of industrial mill buildings in the North of England. It tells the human story behind many renovations, drawing together common themes, and insights as to what determines successful renovation, and how further schemes can be developed.

Classical Architecture
Regular price $135.00 Save $-135.00Classical architecture continues to be widely practised today, and this book describes and demonstrates the fundamental principles from its origins in Antiquity and continuous development during the Renaissance, the Baroque and Rococo phases, Neo-Classicism, and survival in various forms into the current century. Heavily illustrated with colour and black and white photography, a particular strength of the book is the many detailed and annotated line drawings for which the author is well-known and a glossary which serves as a dictionary of Classical architecture in itself.
The author celebrates the richness of Classical architectural vocabulary, grammar and language, and demonstrates the huge range of themes and motifs found in the subject. The book provides a basis for understanding this rich source of architectural design which has been at the core of Western culture for over 2500 years and continues to be widely studied and practised worldwide. For practicing architects, planners and students, this is the benchmark book for understanding the Classical tradition in architecture and landscape.

Glory and Tragedy in Notre-Dame d'Etampes
Regular price $185.00 Save $-185.00Notre-Dame was provided with vast sums of money to turn the promise of transcendence into a daily reality. Yet today we sense the contradiction between the magnificence of the architecture and its present role as the local parish church. We know it must have been more.
What it was has been taken.
After only 70 years, Notre-Dame's mission was brutally suppressed, its unique beauty silenced, the Glory window sealed, sightlines erased until it became a shell of its former self. Yet the secrets in the architecture whisper still. They describe the clash between a very personal search for mystical union and the hierarchic policies of the Church that insisted only the clergy knew how to guide the soul.
What one king had cherished his successor deemed heretical and ruthlessly suppressed. Why the brutal reversal? Why the violent resistance from the congregation? Why suppress its mystical ambitions and why hide the facts? Was it a heresy that was too dangerous to tolerate? The clash between faith and power remains etched in the silence of the masonry, so we may still unravel the distant echoes of their quest for spiritual union, a quest that still resonates in the shadows of this remarkable church.
"Glory and Tragedy in Notre-Dame d'Etampes" unravels the forgotten saga of a silenced masterpiece, where religious intrigue and architectural brilliance collided. It remains a poignant reminder of the persistent struggle between institutional power and individual enlightenment. It is a tale of breathtaking triumph with devastating consequences.

The British Country House Revival
Regular price $110.00 Save $-110.00Fifty years ago, the future for country houses in Britain looked bleak. The Victoria & Albert Museum's exhibition The Destruction of the Country House, which opened in October 1974, charted the loss of over a thousand country houses in the preceding century. The makers of the exhibition warned that history could be "about to repeat itself" because of the threats besetting mansion properties, principally from higher taxation. Houses faced the prospect of having to be stripped of their collections and sold for use as offices, hotels, or hospitals, with their parks and gardens turned into golf clubs. Government might afford to save just a handful of the most significant of these places, working in tandem with charities such as the National Trust. The rest would be consigned to history.
This book traces the history of country houses in Britain, from the Destruction exhibition to the present day. The wave of country house losses anticipated in 1974 never actually happened. Instead, over the next five decades Britain's country houses experienced a renaissance. Fiscal rules changed in the mid-1970s to make it easier for owners to hold on to their assets. Economic improvements in the 1980s and 1990s allowed many houses and estates to develop profitable commercial businesses. All of this was achieved only after dedicated campaigning from heritage organisations in support of the country house cause. The book argues that a new accord is needed today, to recognise and value the ongoing, if increasingly contested, contribution of country houses to British life and culture in the twenty-first century.

Steep, Strait and High
Regular price $60.00 Save $-60.00This volume illuminates the development of different building styles in timber, stone and brick over a period of 750 years, in one of the oldest areas of Lincoln. High quality and detailed architectural drawings are accompanied by documentary accounts which explain the historical context, and tell some of the fascinating and tragic stories of the people who lived and worked there from the mid-twelfth century until the First World War, including the medieval Jewish community. Steep Hill is already internationally regarded for the quality of its cultural environment as well as its picturesque architecture, and the Strait and the upper part of the long High Street have a wide range of different architectural styles in their buildings, of considerable interest.
Steep, Strait and High forms the final volume in a series of architectural and historical surveys of the historic buildings of Lincoln, based on forty-five years of research, originally undertaken by the Survey of Ancient Houses, sponsored by the Lincoln Civic Trust, and now continued in the work of the Survey of Lincoln.
Christopher Johnson, Chair of theSurvey of Lincoln, was an archivist and latterly service manager at Lincolnshire Archives prior to becoming Information and Records Manager at Lincolnshire County Council; Stanley Jones was a lecturer at Sheffield College of Art,and has been deeply involved in the Survey of Ancient Houses in Lincoln.

West Country Households, 1500-1700
Regular price $85.00 Save $-85.00During the last forty years, South-West England has been the focus of some of the most significant work on the early modern house and household in Britain. Its remarkable wealth of vernacular buildings has been the object of muchattention, while the area has also seen productive excavations of early modern household goods, shedding new light on domestic history.
This collection of papers, written by many of the leading specialists in these fields, presents a number of essays summarizing the overall understanding of particular themes and places, alongside case studies which publish some of the most remarkable discoveries. They include the extraordinary survival of wall-hangings in a South Devon farm, the discovery of painted rooms in an Elizabethan town house, and a study of a table-setting mirrored on its ceiling. Also considered are forms of decoration which seem specific to particular areas of the West Country houses. Taken together, the papers offer a holistic view of the household in the early modern period.
John Allan is Consultant Archaeologist to the Dean & Chapter of Exeter Cathedral; Nat Alcock is EmeritusReader in the Department of Chemistry, University of Warwick; David Dawson is an independent archaeologist and museum and heritage consultant.
Contributors: Ann Adams, Nat Alcock, John Allan, James Ayres, Stuart Blaylock, Peter Brears, Tania Manuel Casimiro, Cynthia Cramp, Christopher Green, Oliver Kent, Kate Osborne, Richard Parker, Isabel Richardson, John Schofield, Eddie Sinclair, John R.L. Thorp, Hugh Wilmott,

The Wonder of the North
Regular price $65.00 Save $-65.00Dubbed "the Wonder of the North" in 1732, the National Trust's Fountains Abbey and Studley Royal Estate (now a World Heritage Site) encompasses one of the largest, most magnificent and beautiful designed landscapes ever created. This richly illustrated volume charts the landscape's history from the first arrival of prehistoric hunters, via medieval monasticism, the Dissolution of the monasteries, eighteenth-century aestheticism and scandal, and the first ages of mass tourism, to the present day. At the heart of the story lies the rise and fall of England's largest Cistercian monastery and how that shaped the origins of the Aislabie family's breathtaking gardens. Their Studley Royalwas at the forefront of every emergent landscape gardening fashion between 1670 and 1800. The book also describes the dramatic history of the family and the monumental scale of their achievements in this field, extending over many dozens of square miles of North Yorkshire - far beyond the limits of the garden as it is seen today (reduced to serve the more limited needs of Victorian day-trippers).
The Wonder of the North brings social and garden history together with archaeology to reveal Fountains Abbey and Studley Royal - too often seen as "just" a ruined medieval monastery - as one of the world's greatest artistic creations.
Mark Newman has been the National Trust's archaeological adviser for Fountains Abbey and Studley Royal estate since 1988. He was also resident there, living in Fountains Hall from 1988-1995.

Robert Willis (1800-1875) and the Foundation of Architectural History
Regular price $160.00 Save $-160.00WINNER of the Cambridge Association for Local History book award 2016
Robert Willis was the archetypal nineteenth-century polymath. Officially, as Jacksonian Professor of Natural and Experimental Philosophy at the University of Cambridge, he specialized in the study of mechanism, which he also taught at the Royal School of Mines in London. In the field of science he was an experimentalist, inventor and educational innovator. Meanwhile, in his spare time, he pursued his passion, pioneering the serious study of architectural history. Initially his work was aimed at architects - his role in providing an intellectual underpinning to the contemporary Gothic Revival was acknowledged by the award of the gold medal of the Royal Institute of British Architects in 1862. However his main contribution was more historical. Starting with Canterbury, in 1844, over the course of his career, he investigated almost every English cathedral and developed an approach, combining documentary and archaeological research, which remains in use today. His studies culminated in the monumental Architectural History of the University of Cambridge, still the definitive account of its subject.
In this fascinating and lavishly illustrated intellectual biography, drawn from extensive archival and architectural research, the author sheds new light on the interconnections between Willis's varied fields of interest and his fundamental role in the creation of a discipline.
ALEXANDRINA BUCHANAN is both an architectural historian and an archivist; her introduction to archives came throughcataloguing the papers of Robert Willis at the Cambridge University Library. She is now Lecturer in Archive Studies at the University of Liverpool.

Architecture and Interpretation
Regular price $160.00 Save $-160.00Architecture affects us on a number of levels. It can control our movements, change our experience of our own scale, create a particular sense of place, focus memory, and act as a statement of power and taste, to name but a few. Yet the ways in which these effects are brought about are not yet well understood. The aim of this book is to move the discussion forward, to encourage and broaden debate about the ways in which architecture is interpreted, with aview to raising levels of intellectual engagement with the issues in terms of the theory and practice of architectural history. The range of material covered extends from houses constructed from mammoth bones around 15,000 years ago in the present-day Ukraine to a surfer's memorial in Carpinteria, California; other subjects include the young Michelangelo seeking to transcend genre boundaries; medieval masons' tombs; and the mythographies of early modern Netherlandish towns.
Taking as their point of departure the ways in which architecture has been, is, and can be written about and otherwise represented, the editors' substantial Introduction provides an historiographical framework for, and draws out the themes and ideas presented in, the individual contributors' essays.
Contributors: Christine Stevenson, T. A. Heslop, John Mitchell, Malcolm Thurlby, Richard Fawcett, Jill A. Franklin, StephenHeywood, Roger Stalley, Veronica Sekules, John Onians, Frank Woodman, Paul Crossley, David Hemsoll, Kerry Downes, Richard Plant, Jenifer Ní Ghrádraigh, Lindy Grant, Elisabeth de Bièvre, Stefan Muthesius, Robert Hillenbrand, AndrewM. Shanken, Peter Guillery.

Weston Park
Regular price $60.00 Save $-60.00The house and contents, with its thousand acre landscape park, was gifted to the nation in 1986 by Richard, 7th Earl of Bradford. Until then, the house had always passed by descent, often through the female line, and it had stood at the centre of an estate with a wide geographical spread, linking it with neighbouring counties and with the urban centres of Walsall, Bolton and Wigan.
Weston Park's owners and staff had a pivotal role in the development of these places, whilst the family were involved in national affairs, in politics, the legal profession, and the military. Their seat at Weston Park provided not only a fitting home, visited by royalty and politicians, but also became a repository of important patronage and of collections. These included, in 1735, the highly significant late seventeenth and early eighteenth century collection of paintings that had been assembled by Francis Newport, 1st Earl of Bradford and his younger son, Thomas.
Meticulously researched and beautifully illustrated, this book seeks to tell the story of the house, its setting, extraordinary collections, and the influence that it has had on wider communities through the history of those who have owned and cared for it.

East Anglian Church Porches and their Medieval Context
Regular price $115.00 Save $-115.00The church porches of medieval England are among the most beautiful and glorious aspects of ecclesiastical architecture; but in comparison with its stained glass, for example, they have been relatively little studied. This book, the first detailed study of them for over a century, gives new insights into this often over-looked element. Focussing on the rich corpus of late-medieval East Anglian porches, it begins with two chapters placing them in a broad cultural outline and their context; it then moves on to consider their commissioning and design, their architecture and ornamentation, their use and their meaning. This book will appeal to all those interested in church fabric and function.

Houses and Society in Norwich, 1350-1660
Regular price $75.00 Save $-75.00Norwich was second only to London in size and economic significance from the late Middle Ages through to the mid-seventeenth century. This book brings together, for the first time, the rich archaeological evidence for urban households and domestic life in Norwich, using surviving buildings, excavated sites, and material culture. It offers a broad overview of the changing forms, construction and spatial organisation of urban houses during the period, ranging across the social spectrum from the large courtyard mansions occupied by members of the mercantile and civic elite, to the homes of the urban "middling sort" and the small two- and three-roomed cottages of the city's weavers andartisans.
The so-called "age of transition" witnessed profound social and economic changes and religious and political upheavals, which Norwich, as a major provincial capital, experienced with particular force and intensity; domestic life was also transformed. The author examines the twin themes of continuity and change in the material world and the role of the domestic sphere in the expression and negotiation of shifting power relationships, economic structures and social identities in the medieval and early modern city.

The Rood in Medieval Britain and Ireland, c.800-c.1500
Regular price $85.00 Save $-85.00The rood was central to medieval Christianity and its visual culture: Christ's death on the cross was understood as the means by which humankind was able to gain salvation, and depictions of the cross, and Christ's death upon it,were ubiquitous.
This volume brings together contributions offering a new perspective on the medieval rood - understood in its widest sense, as any kind of cross - within the context of Britain and Ireland, over a wide periodof time which saw significant political and cultural change. In doing so, it crosses geographical, chronological, material, and functional boundaries which have traditionally characterised many previous discussions of the medieval rood. Acknowledging and exploring the capacity of the rood to be both universal and specific to particular locations and audiences, these contributions also tease out the ways in which roods related to one another, as well as how they related to their physical and cultural surroundings, often functioning in dialogue with other images and the wider devotional topography - both material and mental - in which they were set.
The chapters consider roods in a variety of media and contexts: the monumental stone crosses of early medieval England, twelfth-century Ireland, and, spreading further afield, late medieval Galicia; the three-dimensional monumental wooden roods in English monasteries, Irish friaries, and East Anglian parish churches; roods that fit in the palm of a hand, encased in precious metals, those that were painted on walls, drawn on the pages of manuscripts, and those that appeared in visions, dreams, and gesture.

The Country Houses of Shropshire
Regular price $140.00 Save $-140.00Shropshire is the largest English inland county, and has a wide variety of important landed country houses, with owners from diverse social groups, with links to trade in Liverpool, Manchester and London as well as the local gentry. This book is not simply about the houses they built, but also about the people who lived in them and the context in which the houses are set. The architecture is of course fully covered. What is distinctive about the author's approach is that he treats the histories of the families, their artistic tastes and their estates, as an integral part of the character of each house. Country houses can serve as a barometer of national tastes and of the social and economic times in which they were built. The work includes reference to the important sporting associations, fine and decorative art collections, and to important guests and social networks. Unlike most architectural guides, this aims at a wider readership, and will be an important resource for social historians, genealogists and local historians. The Country Houses of Shropshire considers the history of 347 identified houses of varying importance; those with a significant or influential history are given a main entry of up to 6000 words whilst lesser houses are treated with an entry of less than 1000 words. All houses have footnoted entries, enabling the reader to refer directly to source and to undertake further research themselves.

Surveyors of the Fabric of Westminster Abbey, 1906-1973
Regular price $85.00 Save $-85.00The annual reports of the Surveyors of the Fabric in the twentieth century give much detailed information about the maintenance and major restoration of Westminster Abbey and its contents. The Surveyors, William Lethaby, Walter Tapper, Charles Peers and Stephen Dykes Bower, had to deal with many problems and challenges between 1906 and 1973. Not least of these were two World Wars and the most extensive programme of cleaning and re-decoration since the timeof Sir Christopher Wren. Lethaby brought to light original decoration on medieval tombs, lost to sight for centuries under grime and shellac used by his predecessor Gilbert Scott; Tapper had to carry out emergency restoration tothe fan vault of Henry VII's chapel after a stone crashed to the floor; Peers was required to deal with the evacuation of hundreds of treasures during the 1939-45 war and with repairs to bomb damaged areas after it. Dykes Bower, meanwhile, was the most controversial of the Surveyors of this period. His replacement of medieval roof timbers drew criticism, although these were riddled with decay and death watch beetle. The nave could have looked vastly different if his design for a Cosmati work floor had gone ahead. But the Abbey interior would not look as it does today without his massive contribution to the cleaning of the brown stonework and re-decoration of the dirty and damaged Tudor and Jacobean monuments.
The Abbey's current Surveyor, Ptolemy Dean, outlines the legacies of the work of these Surveyors of the modern age in his introduction; Christine Reynolds, the Abbey's Assistant Keeper of the Muniments, adds valuable notes from other sources within the archives to supplement the fascinating accounts of work carried out in the most historically significant church in England.

Tomb and Temple
Regular price $185.00 Save $-185.00Jerusalem - earthly and heavenly, past, present and future - has always informed the Christian imagination: it is the intersection of the divine and human worlds, of time and eternity. Since the fourth century, it has been the site of the round Church of the Holy Sepulchre, built over the empty tomb acknowledged by Constantine as the tomb of Christ. Nearly four hundred years later, the Sepulchre's rotunda was rivalled by the octagon of the Dome of the Rock. The city itself and these two glorious buildings within it remain, to this day, the focus of pilgrimage and of intense devotion.
Jerusalem and its numinous buildings have been distinctively re-imagined and re-presented in the design, topography, decoration and dedications of some very striking and beautiful churches and cities in Western Europe, Russia, the Caucasus and Ethiopia. Some are famous, others are in the West almost unknown. The essays Inthis richly illustrated book combine to do justice to these evocative buildings' architecture, roles and history.
The volume begins with an introduction to the Sepulchre itself, from its construction under Constantine to theCrusaders' rebuilding which survives to this day. Chapters follow on the Dome of the Rock and on the later depiction and signifcance of the Jewish Temple. The essays then move further afeld, uncovering the links between Jerusalemand Byzantium, the Caucasus, Russia and Ethiopia. Northern Europe comes finally into focus, with chapters on Charlemagne's chapel at Aachen, the role of the military orders in spreading the form of the Sepulchre, a gazetteer of English rounds, and studies of London's New Temple.
ROBIN GRIFFITH-JONES is Master of the Temple at the Temple Church in London and Senior Lecturer (Theology and Religious Studies) at King's College London. He co-edited The Temple Church in London with David Park (2010). ERIC FERNIE is Director Emeritus of The Courtauld Institute of Art, London.
Contributors: Alan Borg, Antony Eastmond, David Ekserdjian, Eric Fernie, Jaroslav Folda, Emmanuel Fritsch, Michael Gervers, Robin Griffith-Jones, Nicole Hamonic, Cecily Hennessy, Robert Hillenbrand, Catherine E. Hundley, Philip J. Lankester, Robin Milner-Gulland, Robert Ousterhout, David W. Phillipson, Denys Pringle, Sebastian Salvadó.

British Houses in Late Mughal Delhi
Regular price $95.00 Save $-95.00This book explores ambivalence in the domestic building activities of a group of East India Company officials in Delhi in the fifty years following British occupation in 1803. Arguing that houses, their location and their contentsdirectly or subliminally reveal the values and beliefs of the individuals who commissioned and lived in them, it uses houses to examine the changing ways the British manipulated power, both relating to and resisting the pre-existing spatial layout of the city. The re-use of palaces and of monumental religious structures as dwellings, as well as new houses that appeared formally classical but concealed adaptations to local ways of living, show that despitean apparent desire to maintain cultural separation, there was both complexity and contradiction in the interrelationship of the British authority and the failing Mughal polity. The book also shows how room sequencing and functiondemonstrate a lack of rigid distinction between the official and individual roles played by Company officials. Household objects have multiple meanings depending on their use and context. As the taste and choices made in these houses were primarily those of men, the book also contributes to our understanding of competing models of manhood in British India.
SYLVIA SHORTO, an independent scholar, was Associate Professor in the Department of Architecture and Design at the American University of Beirut until the end of 2017. She writes on architecture as material culture in colonial contexts, crossing scales from urban environments to individual objects contained in domesticsettings.

Georgian Gothic
Regular price $110.00 Save $-110.00The Gothic Revival, rich, ambitious, occasionally eccentric, but nonetheless visually exciting, is one of Britain's greatest contributions to early modern design history, not least because for the most part it contravened approvedtaste: Classicism. Scholars have tended to treat Georgian Gothic as an homogenous and immature precursor to "high" Victorian Gothic, and centred their discussion around Walpole's Strawberry Hill. This book, conversely, reveals how the style was imaginatively and repeatedly revised and incorporated into prevailing eighteenth-century fashions: Palladianism, Rococo, Neoclassicism, and antiquarianism. It shows how under the control of architects, from Wren toPugin, Walpole and Cottingham, and furniture designs, especially those of Chippendale, and Ince and Mayhew, a shared language of Gothic motifs was applied to British architecture, furniture and interiors. Georgian Britain was awash with Gothic forms, even if the arbiters of taste criticised it vehemently. Throughout, the volume reframes the Gothic Revival's expression by connecting it with Georgian understandings of the medieval past, and consequently revises our interpretation of one of the most influential, yet lampooned, forms of material culture at the time.
Peter N. Lindfield is a Leverhulme Early Career Research Fellow at the University of Stirling.

The Royal Abbey of Reading
Regular price $95.00 Save $-95.00Reading Abbey was built by King Henry I to be a great architectural statement and his own mausoleum, as well as a place of resort and a staging point for royal itineraries for progresses in the west and south-west of England. Fromthe start it was envisaged as a monastic site with a high degree of independence from the church hierarchy; it was granted enormous holdings of land and major religious relics to attract visitors and pilgrims, and no expense wasspared in providing a church comparable in size and splendour with anything else in England.
However, in architectural terms, the abbey has, until recently, remained enigmatic, mainly because of the efficiency with which itwas destroyed at the Reformation. Only recently has it become possible to bring together the scattered evidence - antiquarian drawings and historic records along with a new survey of the standing remains - into a coherent picture.This richly illustrated volume provides the first full account of the abbey, from foundation to dissolution, and offers a new virtual reconstruction of the church and its cloister; it also shows how the abbey formed the backdropto many key historical events.
Ron Baxter is the Research Director of the Corpus of Romanesque Sculpture in Britain and Ireland.

The Building Accounts of the Savoy Hospital, London, 1512-1520
Regular price $105.00 Save $-105.00Founded by Henry VII, the Savoy hospital was designed to execute corporal works of mercy and commemorate the king through prayer by housing one hundred poor men every night in palatial surroundings. The building complex, one of the landmarks of early Tudor London, was unique for English hospitals in its adoption of a cross-shaped ward, but its structural details have remained obscure.
Published for the first time here, the building accounts record, edited here for the first time, provides detailed evidence of that structure, as well as of the hundreds of craftsmen and laborers who toiled to complete it. In addition to the accounts themselves, this volume contains a thorough contextual introduction, elucidatory notes, and a glossary of building terms.
Charlotte A. Stanford is Associate Professor of Comparative Arts and Letters at Brigham Young University.

Uvedale Price (1747-1829)
Regular price $49.95 Save $-49.95Uvedale Price achieved most fame as the author of the influential Essay on the Picturesque of 1794 in which he argued that the work of the greatest landscape artists, such as Salvator Rosa, Rubens and Claude, should be usedas models for the "improvement of real landscape". His attack on the smooth certainties of Capability Brown sparked off a public controversy, drawing in Richard Payne Knight and Humphry Repton, which became a cause célèbre.
This is the first biography of Uvedale Price, bringing out his contradictory and elusive character and revealing an astonishing cast of friends and acquaintances, including Gainsborough, Voltaire, William Wordsworth and ElizabethBarrett Browning. The book shows how he developed his ideas through practical experimentation on his own land and buildings and provides an understanding of the context of Price's practices and theories and the key interconnections between his roles as landowner, art collector, forester, landscaper, connoisseur and scholar.
CHARLES WATKINS is Professor of Rural Geography, University of Nottingham; BEN COWELL is Assistant Director, External Affairs, National Trust.

Late-Georgian Churches
Regular price $115.00 Save $-115.00This book is the first comprehensive study of late-Georgian church-building. After centuries of post-Reformation inactivity, the Church of England began to address the desperate shortage of accommodation and build on a huge scale. Almost all the leading architects were involved and, amongst approximately 1500 new churches there are some outstanding designs; buildings of the very highest order architecturally.
In this pioneering study, the churches are considered free from the Ecclesiological zeal that condemned them and has, for so long, prevented their serious study. It will celebrate the best of them and provide valuable insights into the design and planning of the whole corpus. There will be many revelations.
Included is a thorough examination of the stylistic alternatives and contemporary liturgical imperatives, along with their architectural implications. And the book explores a lost world of late-Georgian churchgoing: what people expected and experienced in a church service. Also considered are some of the period's remarkable material and constructional innovations, ones often exploited in church-building, along with the provision of architectural services in the era that preceded full professionalisation.

The Creation of Gothic Architecture: an Illustrated Thesaurus. The Ark of God. Volume III
Regular price $595.00 Save $-595.00A complete collection of all the capitals carved in the Paris Basin before 1130 - over 4,000 - few of which have ever been published before. From this has come a profoundly significant analysis: That these carvers pursued what might be called a Quest for Order, a quest that grew into an obsession over the next two generations. By following each step in this quest in the dateable buildings in the rest of Europe, James has dated nearly every campaign in theBasin to within ±5 years - a unique achievement possible only because every one of the 147 remaining works have been included. This holistic approach provides the evidence that pointed arches and rib vaults were both being employed in the Paris Basin from the mid-1080s. Volume 3 in Part B of The Creation of Gothic Architecture: The Ark of God provides valuable insights into the development of Early Romanesque carving and architecture prior to theseminal work at Chartres and Saint-Denis. It complements Part A and, with the later volumes, aims to establish from all the evidence a comprehensive chronology for the Creation of Gothic Architecture.

Constable Correspondence volume 5 Various Friends
Regular price $36.95 Save $-36.95
Constable Correspondence volume 2 Early Friends and Maria Bicknell
Regular price $36.95 Save $-36.95
Constable Correspondence volume 3 Correspondence with C.R. Leslie
Regular price $36.95 Save $-36.95
Welsh Castles
Regular price $39.95 Save $-39.95The medieval castles of Wales are an imposing group of monuments. Although there are examples from the Norman period, the vast majority of the surviving castles date from the thirteenth century, a dramatic and turbulent period when Wales was nearly united under native rule before succumbing to Edward I's conquest: Caernarfon, Conway, Harlech and Beaumaris are justly famous, but equally fine examples can be found elsewhere, including Pembroke, Kidwelly andChepstow in south Wales; native Welsh castles feature prominently.
This book provides a brief account and complete gazetteer of every surviving castle in Wales, from the impressive earthworks raised by the Norman invaders to the castle-palaces of the later middle ages, and including the remarkable town fortifications of Wales; it is arranged by county for convenience of reference, and offers full Ordnance Survey details. Lavishly illustrated.
ADRIAN PETTIFER gained his degree in ancient and medieval history from Birmingham University.










