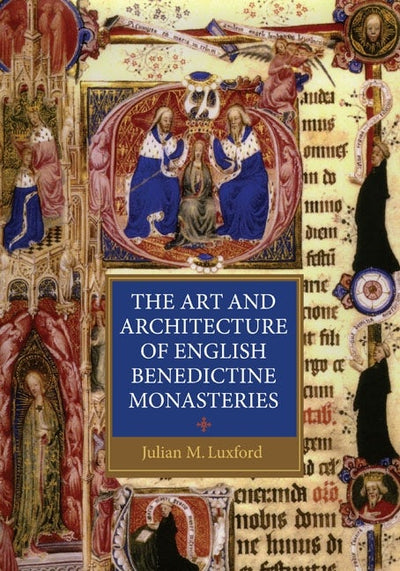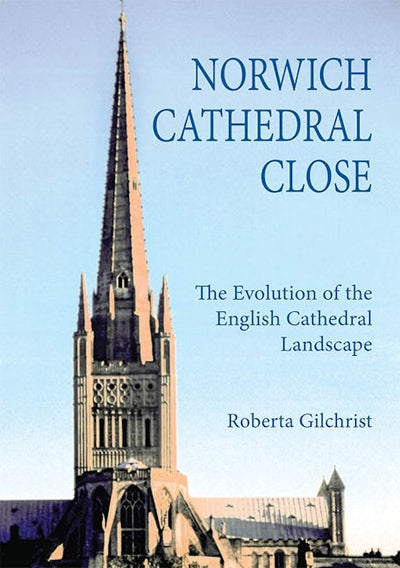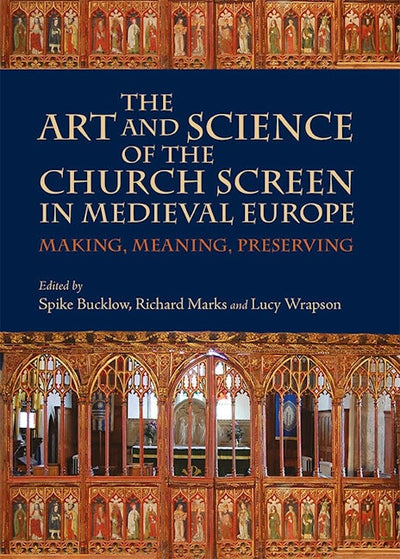Filter
-
Antiques & Collectibles
-
Architecture
-
Bibles
-
Biography & Autobiography
-
Body, Mind & Spirit
-
Comics & Graphic Novels
-
Crafts & Hobbies
-
Design
-
All collections
-
Foreign Language Study
-
Games & Activities
-
Gardening
-
House & Home
-
Humor
-
Language Arts & Disciplines
-
Literary Collections
-
Mathematics
-
Miscellaneous
-
Nature
-
Pets
-
Philosophy
-
Photography
-
Poetry
-
Reference
-
Self-Help
-
Study Aids
-
Transportation
-
True Crime
-
Antiques & Collectibles
-
Architecture
-
Bibles
-
Biography & Autobiography
-
Body, Mind & Spirit
-
Comics & Graphic Novels
-
Crafts & Hobbies
-
Design
-
All collections
-
Foreign Language Study
-
Games & Activities
-
Gardening
-
House & Home
-
Humor
-
Language Arts & Disciplines
-
Literary Collections
-
Mathematics
-
Miscellaneous
-
Nature
-
Pets
-
Philosophy
-
Photography
-
Poetry
-
Reference
-
Self-Help
-
Study Aids
-
Transportation
-
True Crime
6 products
Helen E. Lunnon
East Anglian Church Porches and their Medieval Context
Regular price $38.95 Save $-38.95
Major interdisciplinary study of medieval church porches, bringing out their importance and significance.
The church porches of medieval England are among the most beautiful and glorious aspects of ecclesiastical architecture; but in comparison with its stained glass, for example, they have been relatively little studied. This book, the first detailed study of them for over a century, gives new insights into this often over-looked element. Focussing on the rich corpus of late-medieval East Anglian porches, it begins with two chapters placing them in a broad cultural outline and their context; it then moves on to consider their commissioning and design, their architecture and ornamentation, their use and their meaning. This book will appeal to all those interested in church fabric and function.
The church porches of medieval England are among the most beautiful and glorious aspects of ecclesiastical architecture; but in comparison with its stained glass, for example, they have been relatively little studied. This book, the first detailed study of them for over a century, gives new insights into this often over-looked element. Focussing on the rich corpus of late-medieval East Anglian porches, it begins with two chapters placing them in a broad cultural outline and their context; it then moves on to consider their commissioning and design, their architecture and ornamentation, their use and their meaning. This book will appeal to all those interested in church fabric and function.

W. M. Roberts
Lost Country Houses of Suffolk
Regular price $36.95 Save $-36.95
Lavishly illustrated account of forty magnificent country houses, destroyed in the last century.
Longlisted for the New Angle Prize for Literature 2011.
The Lost Country Houses of Suffolk, well-researched and written and copiously illustrated, will help the reader to imagine the county's landscape refurnished with the many elegant mansions which are now sadly lost. JOHN BLATCHLY
During the twentieth century some forty of Suffolk's finest country houses vanished forever, a few by fire, but more frequently through demolition, either because uneconomic to run, or through the deterioration oftheir fabric. This book relates their tragic stories, with lavish use of engravings, images and pictures to bring to life what has now gone forever. It offers an account of each house [its history, its family, its architect], with a description of the buildings, and particular information on how it came to be destroyed. The houses are put into their wider context by an introductory section, covering the economic and social circumstances which caused difficulties for the owners of country houses at the time, and comparing the loss in Suffolk with losses in England as a whole.
Houses covered: Acton Place, Assington Hall, Barking Hall, Barton Hall, Boulge Hall, Bramford Hall, Branches Park, Bredfield House, Brome Hall, Campsea Ashe High House, Carlton Hall, Cavenham Hall, Chediston Hall, Downham Hall, Drinkstone Park, Easton Park, Edwardstone Hall, Flixton Hall, Fornham Hall, Hardwick House, HenhamHall, Hobland Hall, Holton Hall, Hunston Hall, Livermere Hall, The Manor House Mildenhall, Moulton Paddocks, Oakley Park, Ousden Hall, The Red House Ipswich, Redgrave Hall, Rendlesham Hall, Rougham Hall, Rushbrooke Hall, Stoke Park, Sudbourne Hall, Tendring Hall, Thorington Hall, Thornham Hall, Ufford Place.
Longlisted for the New Angle Prize for Literature 2011.
The Lost Country Houses of Suffolk, well-researched and written and copiously illustrated, will help the reader to imagine the county's landscape refurnished with the many elegant mansions which are now sadly lost. JOHN BLATCHLY
During the twentieth century some forty of Suffolk's finest country houses vanished forever, a few by fire, but more frequently through demolition, either because uneconomic to run, or through the deterioration oftheir fabric. This book relates their tragic stories, with lavish use of engravings, images and pictures to bring to life what has now gone forever. It offers an account of each house [its history, its family, its architect], with a description of the buildings, and particular information on how it came to be destroyed. The houses are put into their wider context by an introductory section, covering the economic and social circumstances which caused difficulties for the owners of country houses at the time, and comparing the loss in Suffolk with losses in England as a whole.
Houses covered: Acton Place, Assington Hall, Barking Hall, Barton Hall, Boulge Hall, Bramford Hall, Branches Park, Bredfield House, Brome Hall, Campsea Ashe High House, Carlton Hall, Cavenham Hall, Chediston Hall, Downham Hall, Drinkstone Park, Easton Park, Edwardstone Hall, Flixton Hall, Fornham Hall, Hardwick House, HenhamHall, Hobland Hall, Holton Hall, Hunston Hall, Livermere Hall, The Manor House Mildenhall, Moulton Paddocks, Oakley Park, Ousden Hall, The Red House Ipswich, Redgrave Hall, Rendlesham Hall, Rougham Hall, Rushbrooke Hall, Stoke Park, Sudbourne Hall, Tendring Hall, Thorington Hall, Thornham Hall, Ufford Place.

Julian M. Luxford
The Art and Architecture of English Benedictine Monasteries
Regular price $38.95 Save $-38.95
Analysis of the patronage of Benedictine monasteries has much to reveal about both monastic life and material culture of the time.
The patronage of Benedictine art and architecture, and the circumstances that made it possible and desirable, reveal much about the ambitions, beliefs and allegiances of both the order and those who interacted with it; moreover, analysis of such patronage also improves our understanding of some of the most important and beautiful buildings, sculpture, illuminated manuscripts, stained glass and other artefacts surviving from the middle ages.In this survey,focussing on the Benedictine monasteries and nunneries in south-west England (including Glastonbury) during the 240 years leading up to the dissolution of the religious orders under Henry VIII, the author discusses the question interms of "internal" practice, initiated by Benedictine monks and nuns, and "external" practice, for which non-monastic agents were responsible; and analyses the historical circumstances affecting the commission and the purchase of art and architecture. Throughout, he takes care to situate the study of buildings and their embellishment within the broader context of Benedictine culture. The text is lavishly illustrated with forty-five black and white platesof art, architecture and documents, many of which have not previously been reproduced.
Dr JULIAN M. LUXFORD is Senior Lecturer at the School of Art History, St Andrews University.
The patronage of Benedictine art and architecture, and the circumstances that made it possible and desirable, reveal much about the ambitions, beliefs and allegiances of both the order and those who interacted with it; moreover, analysis of such patronage also improves our understanding of some of the most important and beautiful buildings, sculpture, illuminated manuscripts, stained glass and other artefacts surviving from the middle ages.In this survey,focussing on the Benedictine monasteries and nunneries in south-west England (including Glastonbury) during the 240 years leading up to the dissolution of the religious orders under Henry VIII, the author discusses the question interms of "internal" practice, initiated by Benedictine monks and nuns, and "external" practice, for which non-monastic agents were responsible; and analyses the historical circumstances affecting the commission and the purchase of art and architecture. Throughout, he takes care to situate the study of buildings and their embellishment within the broader context of Benedictine culture. The text is lavishly illustrated with forty-five black and white platesof art, architecture and documents, many of which have not previously been reproduced.
Dr JULIAN M. LUXFORD is Senior Lecturer at the School of Art History, St Andrews University.

Roberta Gilchrist
Norwich Cathedral Close
Regular price $36.95 Save $-36.95
Changes in the layout of the cathedral and its close traced over 600 years, using Norwich as a case-study.
Winner of a CHOICE Outstanding Academic Title Award
What explains the layout of the cathedral and its close? What ideas and beliefs shaped this familiar landscape? Through this pioneering study of the development of theclose of Norwich cathedral - one of the most important buildings in medieval England - from its foundation in 1096 up to c.1700, the author looks at changes in cathedral landscape, both sacred and social. Using evidence from history, archaeology and other disciplines, Professor Gilchrist reconstructs both the landscape and buildings of the close, and the transformations in their use and meaning over time. Much emphasis is placed on the layout and the ways in which buildings and spaces were used and perceived by different groups. Patterns observed at Norwich are then placed in the context of other cathedral priories, allowing a broader picture to emerge of the development of the English cathedral landscape over six centuries.
Roberta Gilchrist is Professor of Archaeology and Research Dean at the University of Reading. She is a Fellow of the British Academy and held the post of Archaeologist toNorwich Cathedral for 12 years.
Winner of a CHOICE Outstanding Academic Title Award
What explains the layout of the cathedral and its close? What ideas and beliefs shaped this familiar landscape? Through this pioneering study of the development of theclose of Norwich cathedral - one of the most important buildings in medieval England - from its foundation in 1096 up to c.1700, the author looks at changes in cathedral landscape, both sacred and social. Using evidence from history, archaeology and other disciplines, Professor Gilchrist reconstructs both the landscape and buildings of the close, and the transformations in their use and meaning over time. Much emphasis is placed on the layout and the ways in which buildings and spaces were used and perceived by different groups. Patterns observed at Norwich are then placed in the context of other cathedral priories, allowing a broader picture to emerge of the development of the English cathedral landscape over six centuries.
Roberta Gilchrist is Professor of Archaeology and Research Dean at the University of Reading. She is a Fellow of the British Academy and held the post of Archaeologist toNorwich Cathedral for 12 years.

Spike Bucklow
The Art and Science of the Church Screen in Medieval Europe
Regular price $39.95 Save $-39.95
Fresh examinations of one of the most important church furnishings of the middle ages.
The churches of medieval Europe contained richly carved and painted screens, placed between the altar and the congregation; they survive in particularly high numbers in England, despite being partly dismantled during the Reformation. While these screens divided "lay" from "priestly" jurisdiction, it has also been argued that they served to unify architectural space. This volume brings together the latest scholarship on the subject , exploring in detail numerous aspects of the construction and painting of screens, it aims in particular to unite perspectives from science and art history. Examples are drawn from a wide geographical range, from Scandinavia to Italy.
The churches of medieval Europe contained richly carved and painted screens, placed between the altar and the congregation; they survive in particularly high numbers in England, despite being partly dismantled during the Reformation. While these screens divided "lay" from "priestly" jurisdiction, it has also been argued that they served to unify architectural space. This volume brings together the latest scholarship on the subject , exploring in detail numerous aspects of the construction and painting of screens, it aims in particular to unite perspectives from science and art history. Examples are drawn from a wide geographical range, from Scandinavia to Italy.

Brian Flint
Suffolk Windmills
Regular price $29.95 Save $-29.95
A full and richly illustrated history of windmills in Suffolk - a county particularly notable for them.
Some of the earliest recorded windmills were built in Suffolk, and since the middle ages Suffolk has been a county where windmills predominated. In the 1830s there were over 430 windmills in the county, though the advent of steamand oil engines and roller mills meant there was a rapid decline in numbers later in the nineteenth century.
This survey lists all the surviving mills and mill remains. It also explains the technicalities of how the differenttypes of mill worked, emphasising the particular local types and developments; and describes the life of the millers and the work of the millwrights. There is also an account of the restoration work which has been undertaken on them. Fully illustrated with photographs of what can still be seen today.
Some of the earliest recorded windmills were built in Suffolk, and since the middle ages Suffolk has been a county where windmills predominated. In the 1830s there were over 430 windmills in the county, though the advent of steamand oil engines and roller mills meant there was a rapid decline in numbers later in the nineteenth century.
This survey lists all the surviving mills and mill remains. It also explains the technicalities of how the differenttypes of mill worked, emphasising the particular local types and developments; and describes the life of the millers and the work of the millwrights. There is also an account of the restoration work which has been undertaken on them. Fully illustrated with photographs of what can still be seen today.








